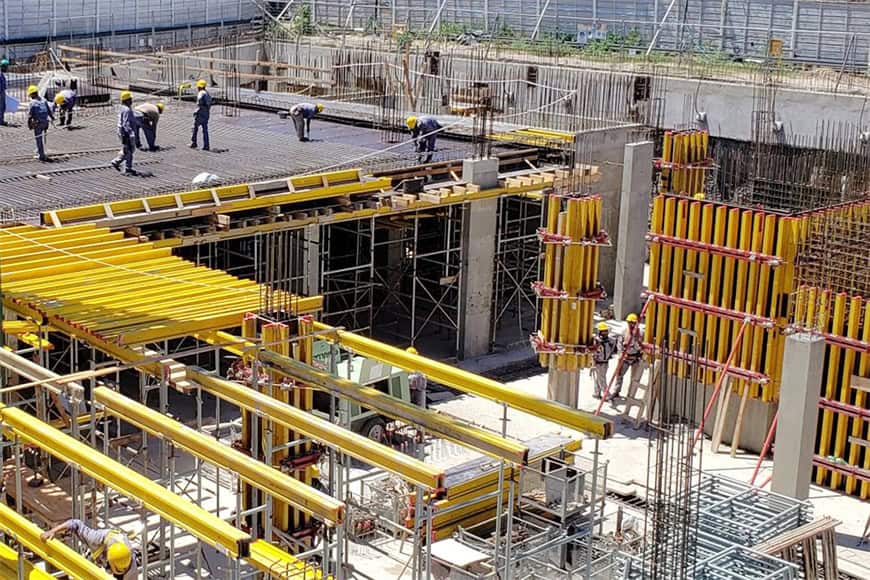What Is Ceiling Formwork in Construction?

Struggling to understand ceiling formwork? Properly designed and installed ceiling formwork ensures structural stability and high-quality finishes, making it an essential part of construction projects.
Ceiling formwork supports concrete slabs during the curing process. It provides a temporary framework that ensures structural integrity, precise dimensions, and a smooth finish for ceilings in buildings and other structures.
Below, we explore the purpose, types, and installation process of ceiling formwork, along with the precautions and best practices to ensure safety and efficiency in construction projects.
What Is Ceiling Formwork Used for in Construction?
Curious about the purpose of ceiling formwork? It acts as a supportive framework, holding wet concrete in place during construction to create stable, high-quality ceilings.
Ceiling formwork provides temporary support for concrete slabs until they cure and gain sufficient strength. It ensures proper alignment, prevents structural deformities, and delivers a smooth ceiling surface.
Ceiling formwork is a critical component in concrete construction, designed to:
- Support Wet Concrete: Holds concrete until it solidifies.
- Ensure Alignment: Keeps ceilings level and defect-free.
- Provide Stability: Prevents structural failure during curing.
- Achieve Quality Finishes: Creates smooth, uniform surfaces.
Properly designed ceiling formwork enhances both safety and the quality of the final structure.
What Are the Common Types of Ceiling Formwork?
Wondering about the types of ceiling formwork? Different systems cater to specific construction needs, offering flexibility, durability, and ease of use.
Types of ceiling formwork include timber, aluminum, steel, and modular systems. Each type has unique advantages, such as cost-effectiveness, reusability, and high precision for complex designs.
Common types of ceiling formwork are:
- Timber Formwork: Affordable and customizable but less durable.
- Steel Formwork: Strong, reusable, and ideal for large-scale projects.
- Aluminum Formwork: Lightweight and durable for quick installations.
- Modular Systems: Prefabricated components for precision and efficiency.
Selecting the right type depends on project size, budget, and structural requirements.
How Is Ceiling Formwork Installed?
Confused about installation steps? Properly installing ceiling formwork is crucial for achieving a stable and level ceiling while ensuring safety during construction.
Ceiling formwork installation involves preparing the site, assembling the framework, securing supports, and conducting inspections for alignment and stability. Following proper procedures prevents errors and ensures efficient construction.
Steps for installing ceiling formwork include:
- Site Preparation: Clear the area and ensure a stable foundation.
- Assemble Framework: Use prefabricated or custom components based on the design.
- Secure Supports: Install props and braces to hold the formwork in place.
- Check Alignment: Use tools to ensure the framework is level.
- Conduct Inspections: Verify safety and stability before pouring concrete.
Adhering to these steps guarantees efficient and error-free installations.
What Are the Advantages of Ceiling Formwork?
Why is ceiling formwork essential? It provides unmatched stability and ensures smooth construction processes while delivering high-quality finishes for ceilings in residential and commercial projects.
Ceiling formwork offers benefits such as structural stability, reusability, precise alignment, and high-quality finishes. These advantages make it a preferred choice for durable and efficient construction.
Key advantages of ceiling formwork include:
- Stability: Supports wet concrete during curing.
- Reusability: Many materials can be reused across multiple projects.
- Precision: Ensures proper alignment and reduces defects.
- Durability: Withstands heavy loads and harsh conditions.
These benefits improve both the safety and efficiency of construction.
What Are the Precautions for Using Ceiling Formwork?
Worried about safety? Following precautions during ceiling formwork installation prevents accidents and ensures the success of your construction project.
Precautions include inspecting materials for defects, ensuring proper alignment, using stable supports, and conducting regular safety checks. Adhering to these measures reduces risks and ensures high-quality results.
Key precautions include:
- Material Inspection: Check for cracks or damage in components.
- Proper Support Placement: Ensure props are securely installed.
- Alignment Checks: Verify the framework is level.
- Safety Protocols: Equip workers with PPE and follow safety guidelines.
These precautions ensure safe and efficient construction practices.
Conclusion
Ceiling formwork is a vital component of concrete construction, providing stability, precision, and high-quality finishes for ceilings. By understanding its types, installation process, and precautions, you can achieve efficient and safe construction.
